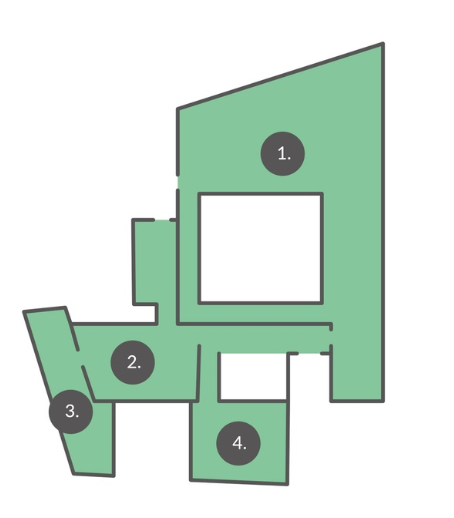How I’ve applied Design Thinking and The Sims to a Library — 2
Yep, you got it right: The Sims! How cool is that?!
If you are reading this without knowing what part 1 says, check it out here:
In this phase of the project, the creation stage, we started to design a solution to identify the problems of users using public libraries:
- Lack of comfort and amenities ( plugs, sofas,…)
- Lack of socialization spaces
- Lack of green areas
Thus as we previously discussed we decided to work on the space itself of Iván de Varga library in Madrid, rather than a digital solution.
We used an existent place because it was, first of all, a good way to investigate and observe users while using our problem to solve and secondly we all agreed that the most crucial part to improve was the service offered in the Libraries itself.
Ivan de Varga is structured in this way:

Three floors with study rooms, internet points and an internal courtyard.
At the top of the building, we can find an attic, in complete disuse and closed to the public as the whole third floor.
The first concept we created was “the noise light-traffic ”: as the colours of a light-traffic, we decided to split into sections the four floors of the library. The red section where the rooms are dedicated to silence and concentration, the orange and yellow one to a moderate level of noise and green ones to the noise-free spaces.
In this way, we tried to find a solution for the majority of our users: the ones in need of focus and the ones who would cooperate more and have group projects in a public library, without disturbing the others around.

Secondly, we changed the purpose of the rooms based on our collected data and user needs. Here how we separated them and organized based on users responses and needs:

Sublevel one
- Relax area: an entire zen room, with pillows and sofas where users can enjoy the silence. This particular room was inspired by a cinema in London, the pillow cinema.
- Internal yard - main
- Study room with computers
- Internal yard - small
- Study room with cubicles for more privacy, inspired by data collected in the focus group we organized.

First floor — building entrance
- Kids area: where kids can read books and play, in a separated room easily reachable with strollers.
- Security and now reception: we added at the reception in the area in this way the users can orientate themselves more and ask for information before entering the building.
- The study room as it now remained untouched as space is highly functional right now as it is.

Second floor
- Auditorium: the space for events, conferences and talks. We moved it to a more noisy floor as the yellow one, close the cafeteria.
- Meetings room*: three individual small rooms, bookable, that can be used for group projects. They are essentials for the majority of the users at school or University. In this way the can easily talk with each other, ideate and develop projects and use boards and big tables.
- Employees office
- Meeting room*
- Cafe + study area: we broke one of the main pain points of all the libraries in this world “eating is not allowed”. Well, guess what? Now it is. Finally, an area where users can purchase food or use the mini kitchen to warm up and eat their packed lunch or snacks.

Green Area and Third floor
Composed by the following, at the moment, inaccessible areas:
- Patio
- Lounge
- Terrace
- Terrace
The green spaces we re-organized were the main internal patio and the two terraces on the third floor. This spaces from being ignored and untapped, now have a new and huge meaning.
We designed these spaces with the idea of a public rooftop, with plants and intriguing conversations. A place where students, pensioned or workers can sit down together and enjoy their time with intellectual exchanges, or not.


Here when I thought: why not using, to prototype a 3D library with real users, The Sims?

For every one that unlike me didn’t spend hours of his life playing this game, The Sims is a simulation video game developed by Maxis and published by Electronic Arts.

In this game, you can create houses, furnish them and create “sims” that will be able to interact with objects, other sims, sense emotions and even go to work during the game.
A few hours later and many “what the hell am I doing”, I manage to recreate the whole space and here the result:
The underground floor where you can find relax room, the main internal patio and the cubicles study room.
The first floor of the Library with Kids space, the security control and the info point:
Here also the second floor with the whole cafeteria, the meeting rooms and the public offices:
Thank you for your lovely attention!
Leave a comment with your opinion and if you liked my project don’t forget to give it a clap! 👏
gi.

